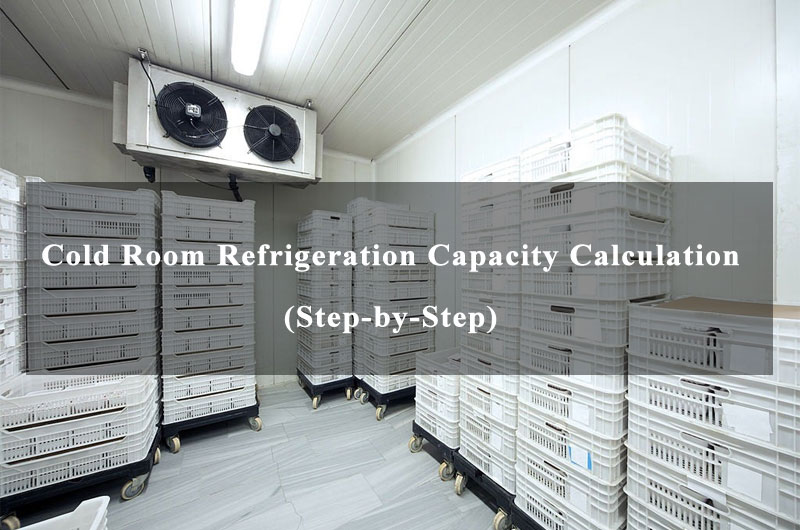
Whether you run a restaurant, butcher or convenience store in Bristol, a properly sized cold room protects product quality and simplifies daily operations. Too small, and you’ll suffer temperature spikes and poor stock rotation; too large, and you’ll overspend on capital and energy. Right‑sizing balances storage volume, pull‑down load, insulation, ambient conditions and door usage.
Estimate required volume
Start with weekly stock turnover and peak deliveries. Account for shelving, walkways and air circulation—usable volume is never the same as internal room volume. Most businesses target 60–70% occupancy to allow for safe circulation and future growth.
Calculate heat load
Heat enters the room through walls, floor, ceiling, door openings and product loads. Warm product needs “pull‑down” cooling capacity to reach the target temperature. Busy kitchens, bakeries and butcheries have higher door‑open times and moisture loads, which increase both sensible and latent heat gains. An experienced engineer uses software or calculation sheets to size evaporators and condensing units accordingly.
Insulation and construction
Room panels are typically polyurethane or polyisocyanurate with factory‑finished skins. Thicker panels reduce transmission gains and lower running costs. Consider thermal breaks at floor junctions and specify vapour barriers to control moisture migration.
Airflow and controls
Even air distribution prevents hot spots and improves temperature recovery after loading. Variable‑speed EC fans, well‑placed deflectors and sensible shelving layouts all help. Modern controllers offer smart defrost, door‑open alarms and data logging that support compliance.
With the right balance of capacity, insulation and control, your cold room will remain stable and efficient for years. We can survey, specify and maintain a system that fits your footprint and budget.

 📞
📞